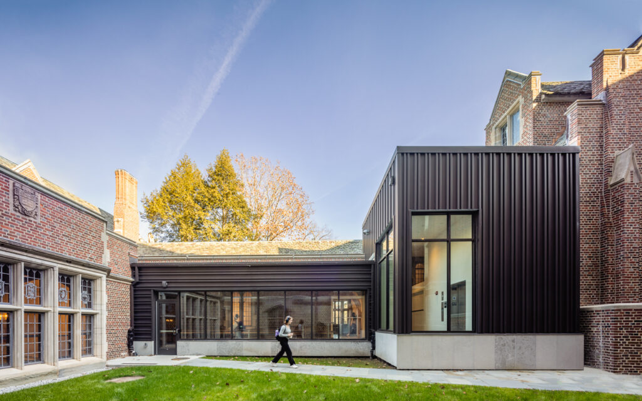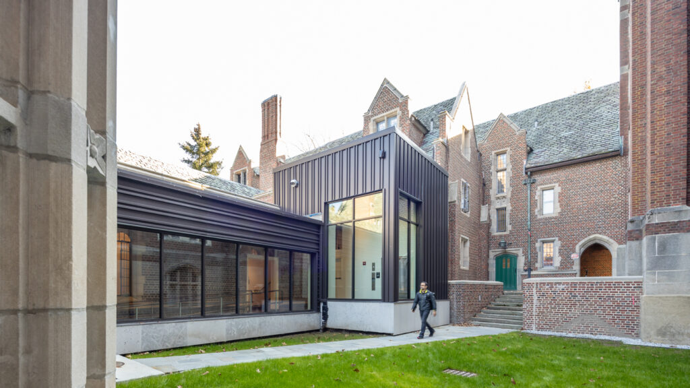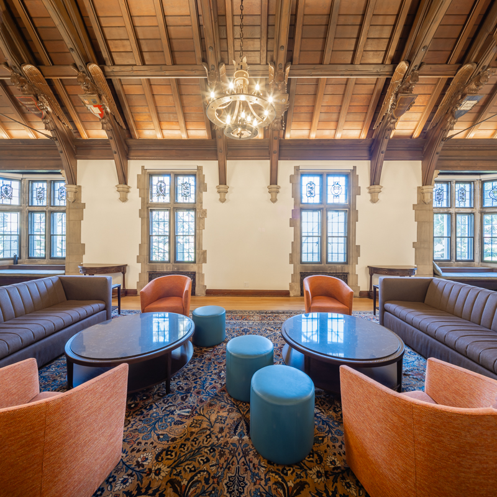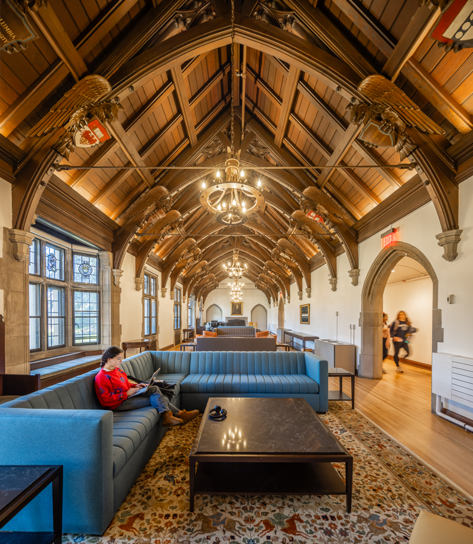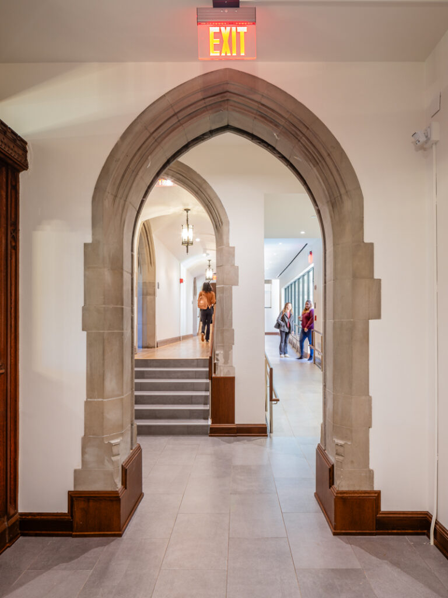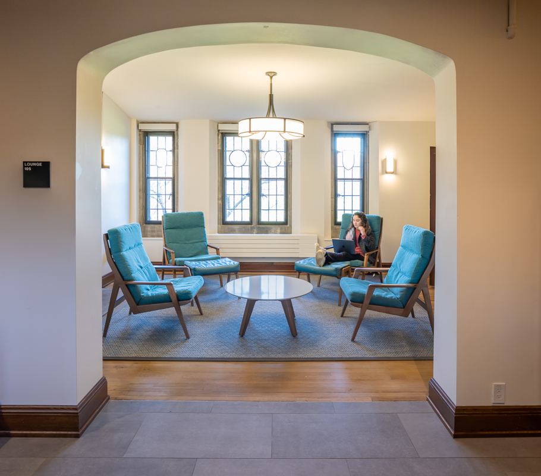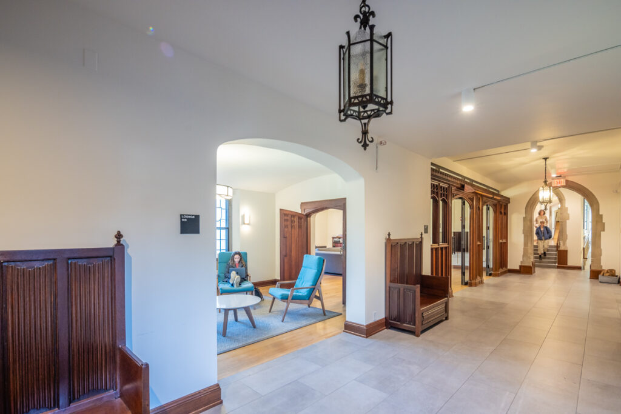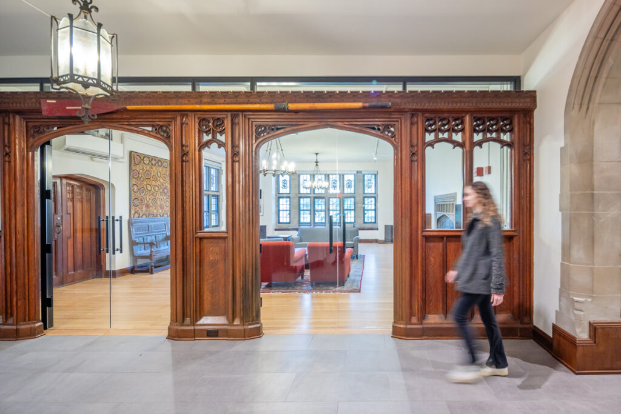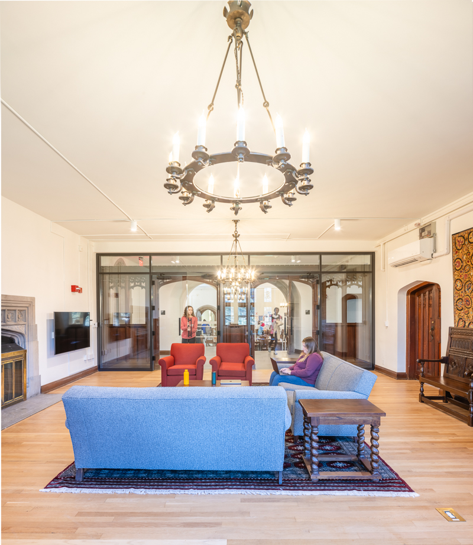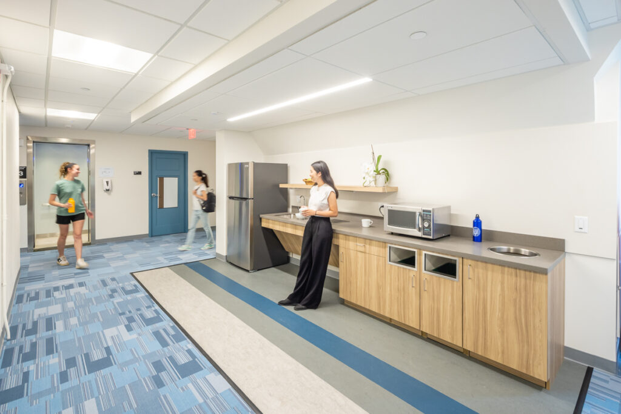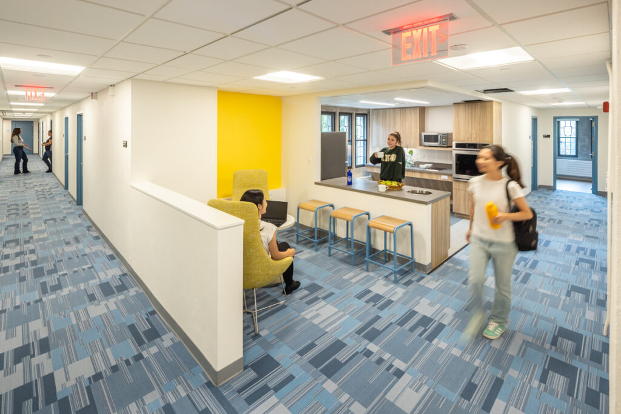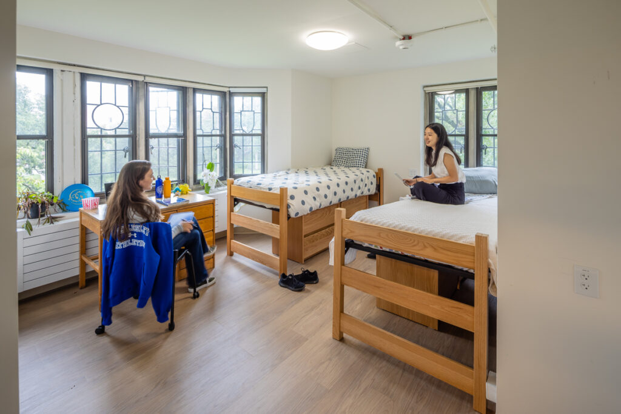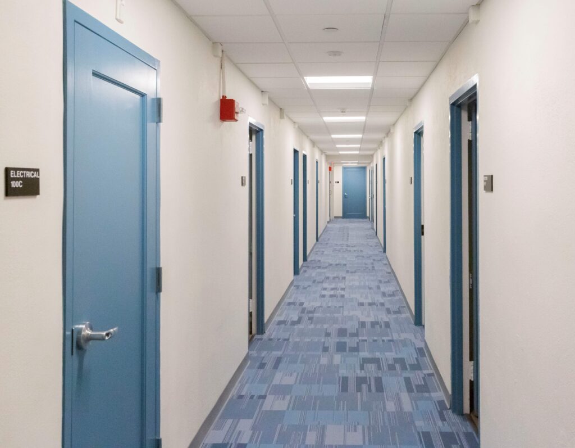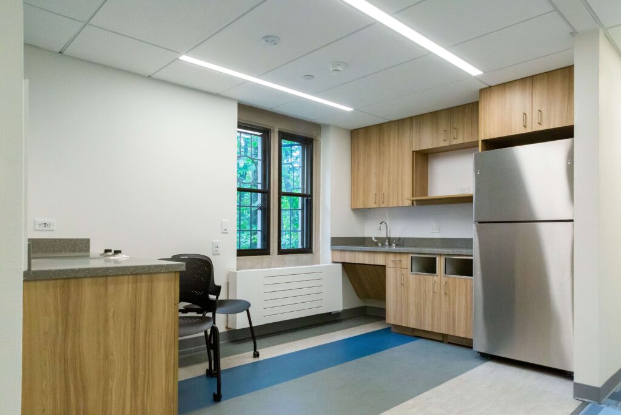Client: Wellesley College
Location: Severance Hall, Wellesley, MA
Architect: Finegold Alexander Architects, Inc.
Project Description:
Severance Hall was the first phase of Wellesley College’s 10-year plan to address deferred maintenance. The renovation included mechanical upgrades, bathroom & kitchenette renovations and upgrades, envelope work, ADA upgrades, interior finish upgrades, and FA upgrades. The project was completed in 2 phases over two summers. Phase I was completed in the summer 2022 and Phase II in the summer of 2023.
Photo Credits: Raj Das Photography
