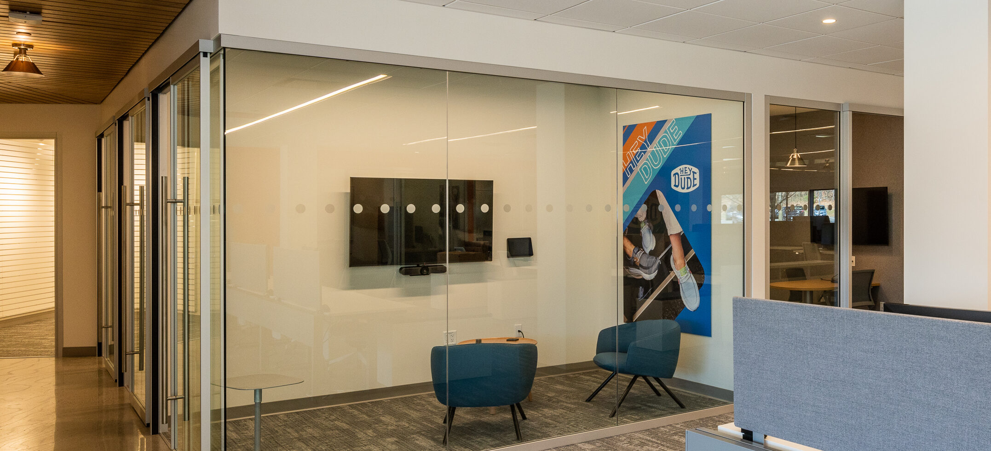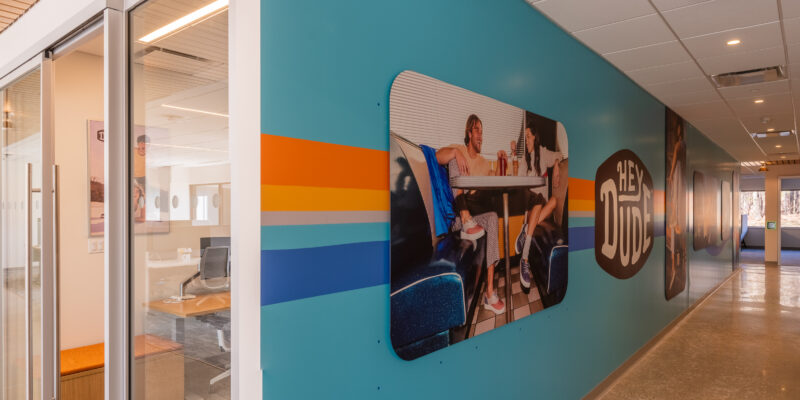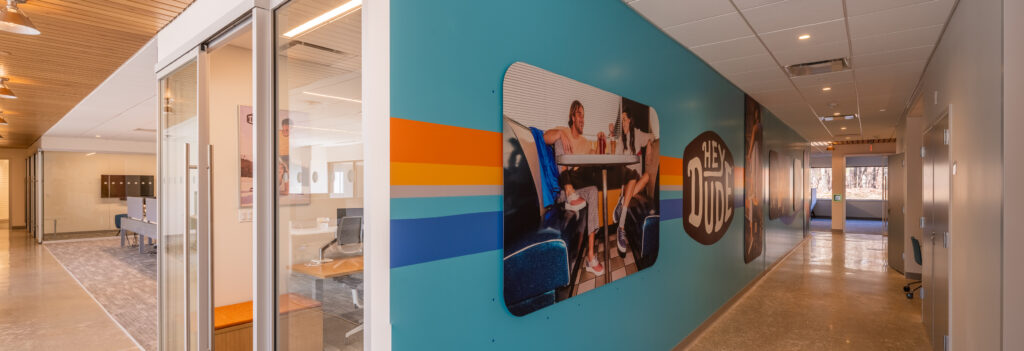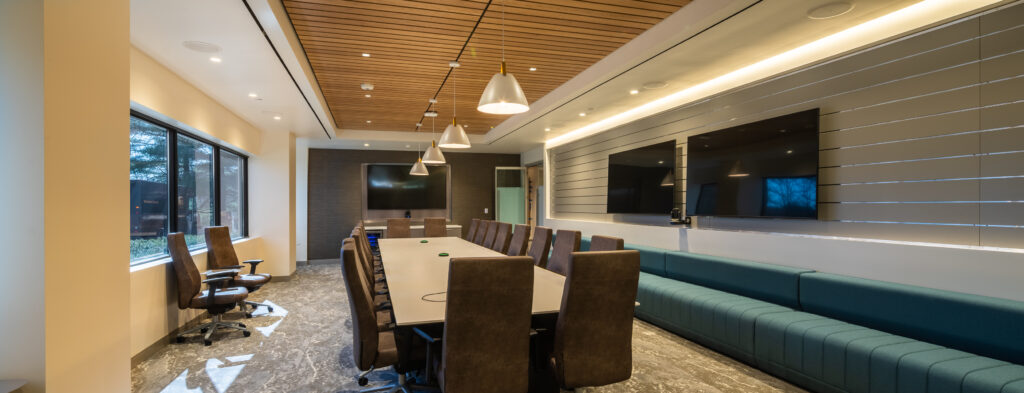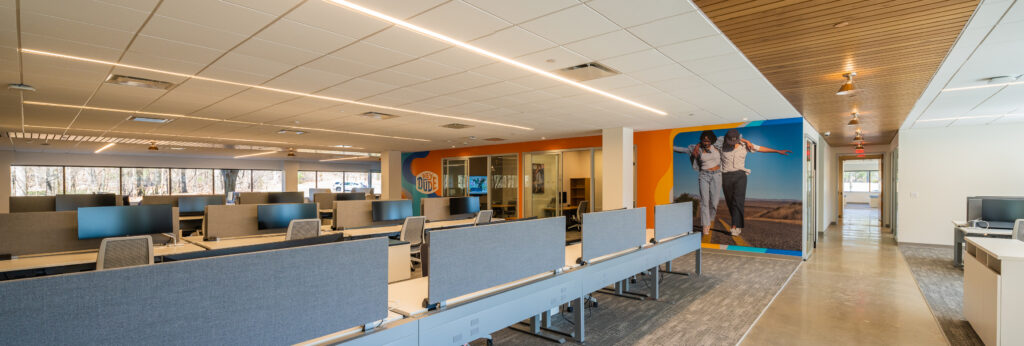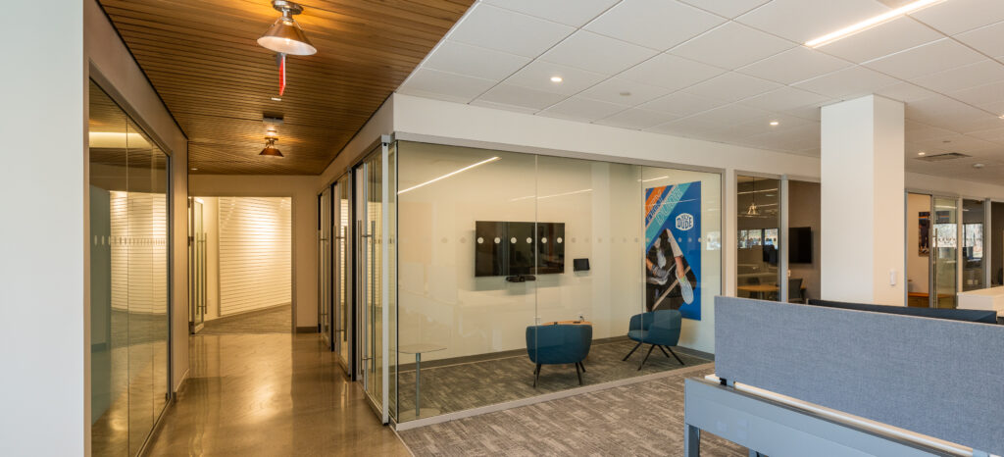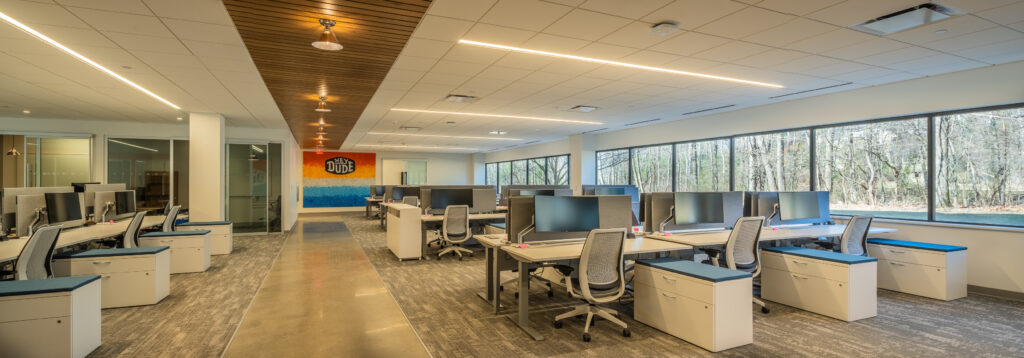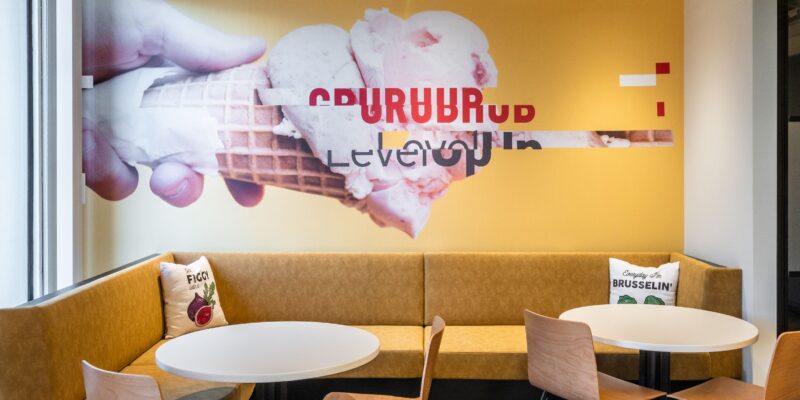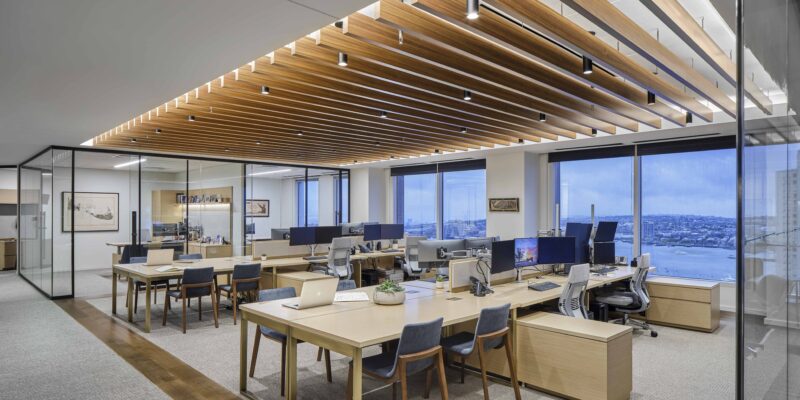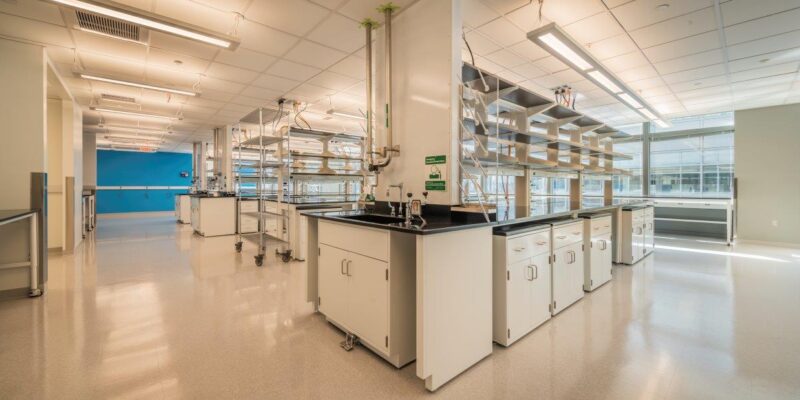Client: Crocs/Hey Dude
Location: Westwood, MA
Architect: SGA
Project Description:
This project included design and construction within their current office focusing on new spaces to meet the unique needs of the Hey Dude brand. Key program elements included traditional office program and support space, design workroom spaces and building exterior penetrations for an outdoor plaza. Elaine Construction played an integral part in design meetings and the design process to help the team brainstorm construction execution to minimize issues in the field. This was a highly collaborative project and require iterative pricing in real time.
Photo Credits: Merrill Shea Photography
