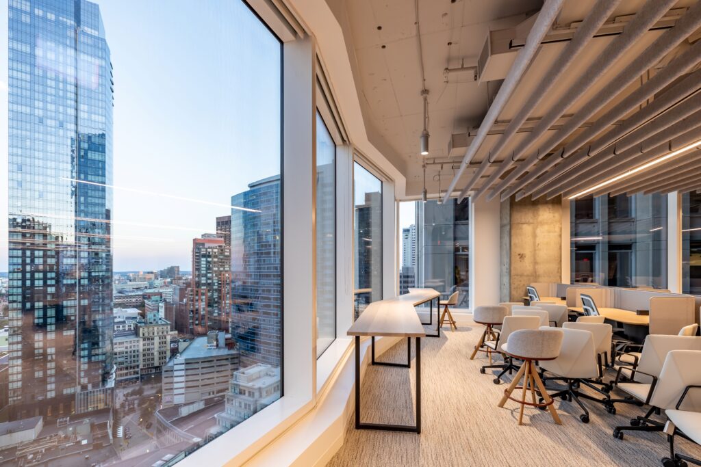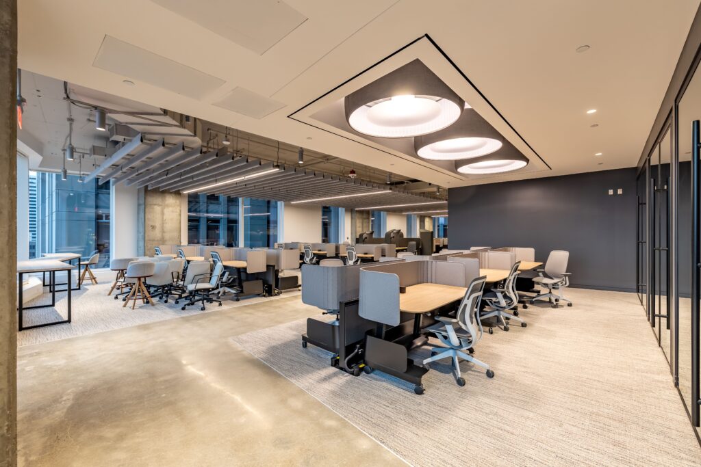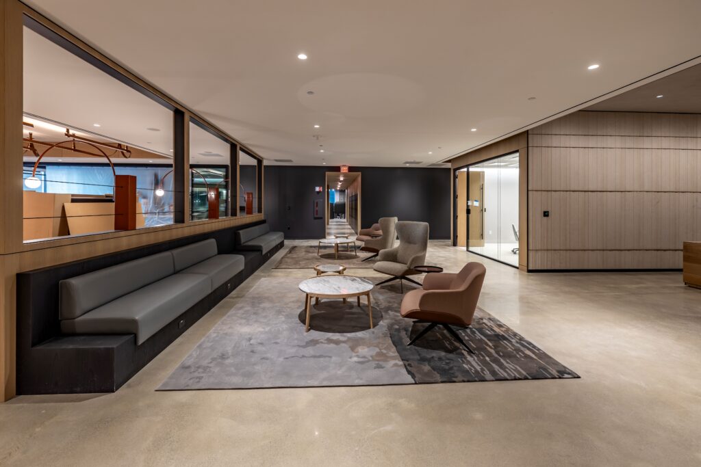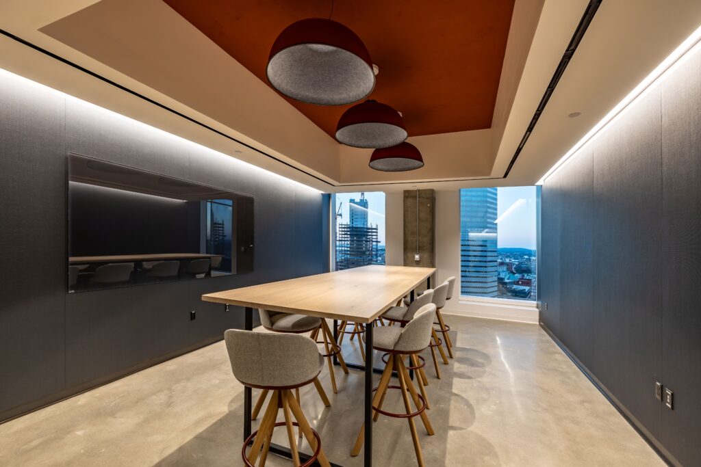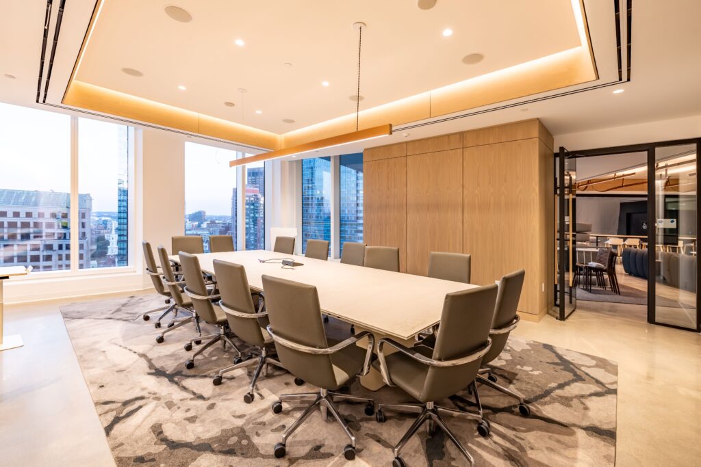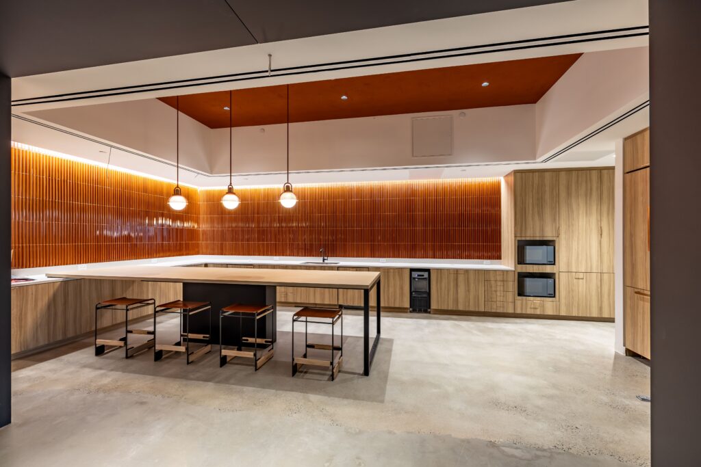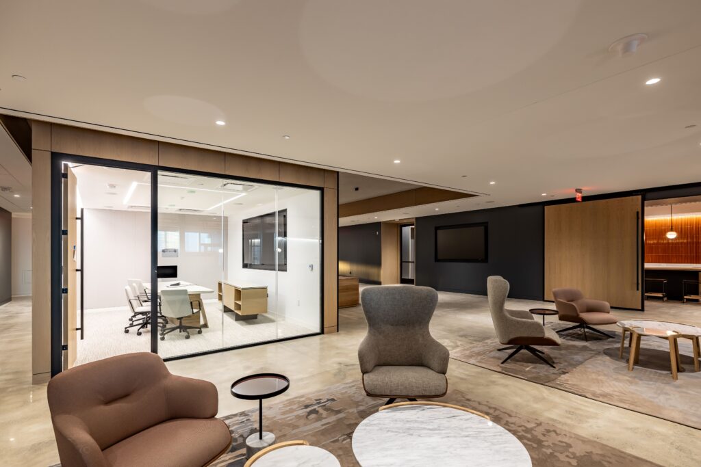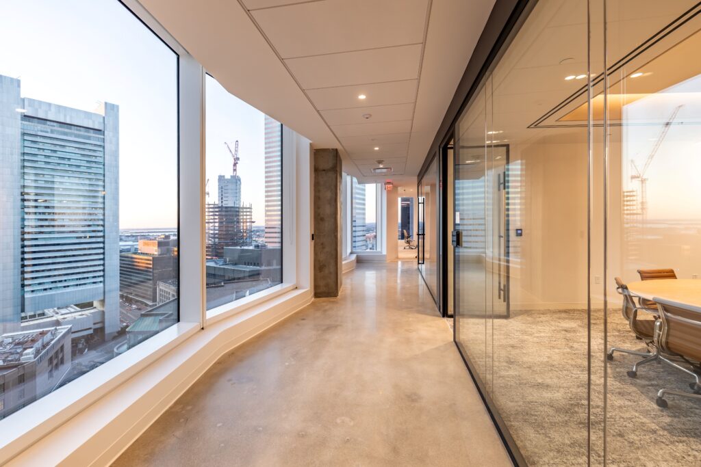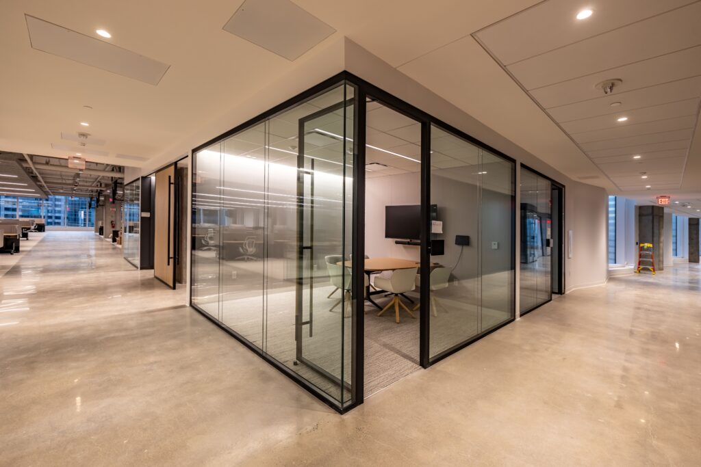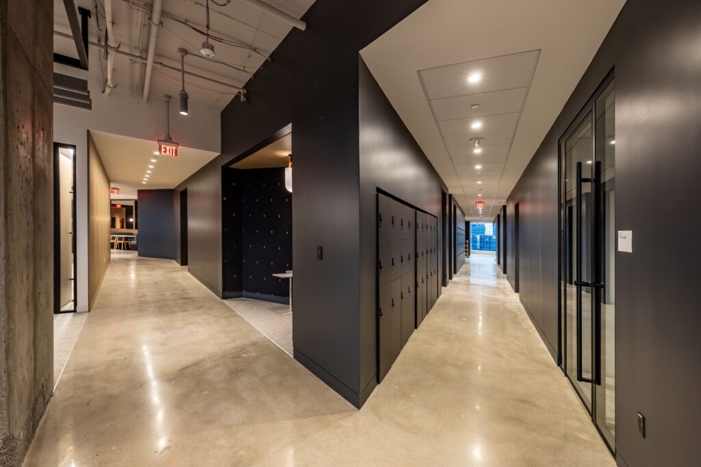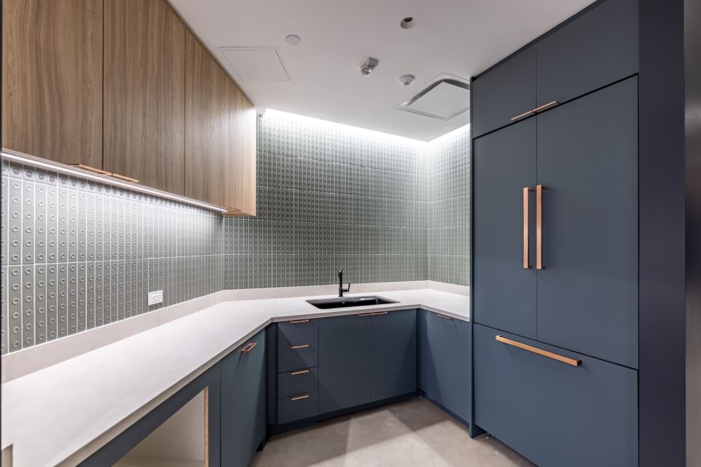Client: IR+M
Location: Winthrop Center, Boston MA
Architect: Gensler
Project Description:
Construction of IR+M’s new Headquarters at Winthrop Center/115 Federal Street, Boston. The scope included both private offices and flexible workstations that can be reconfigured to support collaboration.
The grand reception which abuts the café and main conference room can be configured to welcome large groups and town hall style meetings. The space includes a large kitchen, two smaller kitchens, Quiet Cars, Flexible Collaboration spaces, an outdoor terrace, a wellness room, a merchandise/coat room hub, and lockers.
The space is currently on-track to receive LEED Platinum Certification.
Photo Credits: Merrill Shea Photography
